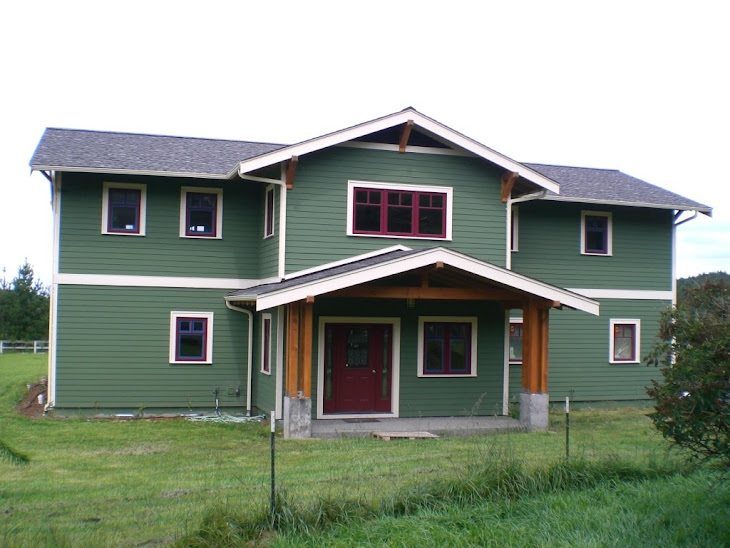Everything is in place to pour the concrete for the foundation walls. There are three 1/2" horizontal
rebars tied to the verticals that were cast into the footings - one about halfway up the wall and two near the top. Rectangular molded plastic pieces are held in place between the boards; these form the ventilation holes for the crawl space and have wire mesh molded into them to keep out critters. There is an opening that you can see near the far corner that will allow access into the crawl space from outside. There are also provisions for bringing the water line in and the sewer out. In the picture you can see some
rebar sticking out of the side of the panels; this will tie in the foundation walls for the garage and shop area that will be added later.
The county inspector will have to inspect the work before the concrete is poured.















